Once we had the eaves done, we treated all the wood with 2 layers of Timbor and then stained it all. We are using a neutral stain that we found at an overstock warehouse. It retails for over $30 per gallon, but they had it for $8. We were unfamiliar with the company, so we researched it and found it was a very high quality stain, so we bought 12 gallons. After the wood was stained, we could start working our way down with the chinking between the logs. We used wire left over from the chicken coop to put between the logs to hold the chinking secure.
We found that cutting it in lengths in the middle of the squares made it a perfect fit. After wedging it in, we stapled it in a few places
Somewhere in the middle of chinking, we decided we really needed to get something more than the steep concrete block steps going straight up to the front door. So, we took a break from that to build the deck for the front porch. That was a good use of time and energy.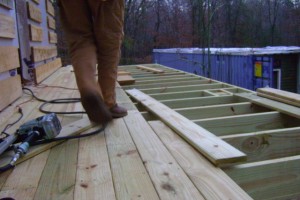
We are using S type cement for the chinking. We have a mixer on loan from a very good friend, otherwise we might have changed our minds about the whole process. Once the first side was chinked, we felt like we really had a house.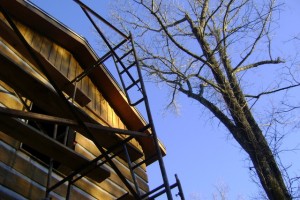
Over Christmas break, we got alot of work done because everyone was out of school and off work. We put the girls on the board and batten on the lean-to part of the house. They started with nailing up lathing to attach the boards to, and then spent several days planing, cutting, and nailing up the boards…which in this case are pine.
Meanwhile, with the help of Brother-in-law extraordinaire and a very handy nephew, the men got the first window put in upstairs, and the trim put on the edges of the finished side.
They also managed to get the interior walls up between the bedrooms upstairs, and between the kitchen and bathroom downstairs. Because the bathroom is divided into a shower room and a toilet room, the walls for those “cubicles” had to be put up, too.
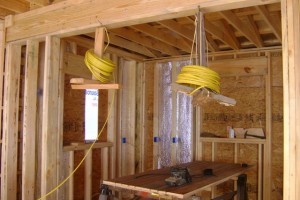
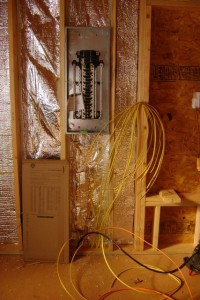 This was so that they could work on the real purpose of Brother-in-law extraordinaire’s visit, which was to wire the whole house. This took three weekends and they almost have the interior wiring ready for inspection.
This was so that they could work on the real purpose of Brother-in-law extraordinaire’s visit, which was to wire the whole house. This took three weekends and they almost have the interior wiring ready for inspection.
Between the long weekends, my Dad extraordinaire helped us put in our 2nd window downstairs in the main room.
We got the trim put up around both windows.



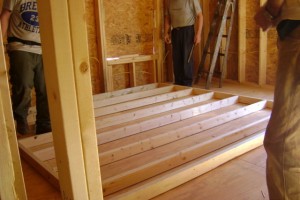
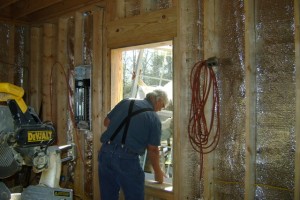
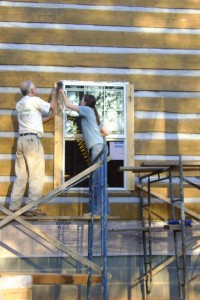
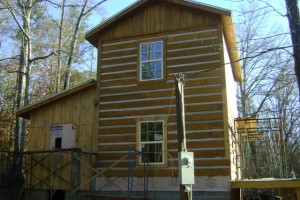
Roy and Susan,
It is so impressive! I can really appreciate your hard work after building my 16×16 hunting camp…took me 11 years and there is still no ceiling or exterior cladding on some parts!
Will get by to help soon. I’m actually building a workshop and workbench myself with the help of someone I traded a pickup truck for labor. I am 90% finished.
So good to see you guys again! Will be by soon!
jim..ps…impressive website!!!!