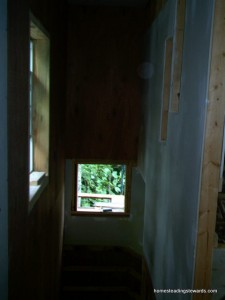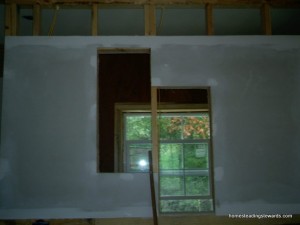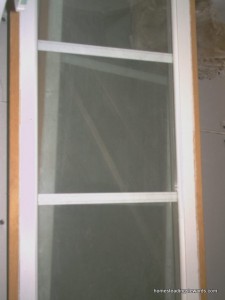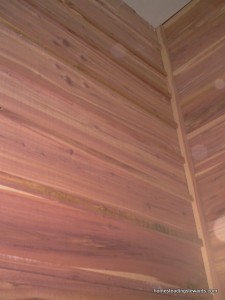We spent a lot of time planning the cabin before we even got the site prepared and came up with a lot of ideas we really liked. Some of the things we are incorporating though, are a result of spontaneous ideas. We talked about storage and how little of it there would be in the cabin. Roy’s plan was to enclose the area over the stairs (as is traditionally done in houses with stairwells) and make a closet in our bedroom. I agreed, but was secretly skeptical about how closed off it might make the stairwell seem. After seeing it all put together in the early stages, I was even more convinced that it’s not what I would choose to do if it were up to me. However, after drywalling, mudding, sanding, mudding, sanding….I was beginning to not care how it would feel. I was too daunted by the thought of mudding and sanding seams 20′ in the air over the stairs. Roy insisted that it would look good and we wouldn’t regret having the space…there are no other closets in the house. He and Dad got to work and enclosed the opening. They decide to step it up instead of the traditional slope. This would make a better closet and keep it more open for me. It turned out beautifully, and it doesn’t close in the stairway at all. Then, in a moment (actually a whole day) of inspiration, Roy decided to line the whole closet with cedar. It is marvelous and I am very excited about it.
Another inspiration was extra windows in our bedroom looking over the stairway and out the window there. This would basically give us 3 windows instead of two. We talked about it without really intending to do it…you know, “wouldn’t it be cool if…” and then forgot it. After getting the stud walls up and windows in, we again said “wouldn’t it be cool if…” because it was nice being able to see out on three sides (actually luxurious in my opinion). We dismissed the idea though because the stud walls were up and hadn’t been framed for a window there. In passing one day Roy said, “You know if we had some little windows, I could frame them between the studs next to each other and it would be like one larger window.” Realizing that we didn’t own any little windows, we forgot about it again. Then, lo and behold, we were at the Habitat for Humanity store and Roy spotted two little windows that would fit exactly between the studs. They even matched our existing windows! And they were only $5 each! We snatched them up and took them home (along with a perfect white porcelain sink for $25). We framed the openings in a staggered pattern, so that you can’t see in them when you are walking up and down the stairs.


