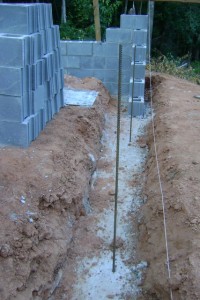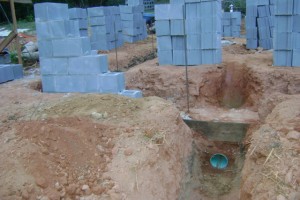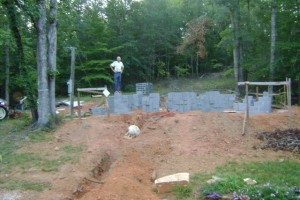 Before the concrete was hard on Monday, the guys put in rebar all the way around the footer. L.B. started laying the block yesterday and got the corners done and all the block stacked strategically for the walls of the foundation. He spent today laying most of the walls, leaving gaps for the access doors under the. In the morning he will finish the final course and the pillars.
Before the concrete was hard on Monday, the guys put in rebar all the way around the footer. L.B. started laying the block yesterday and got the corners done and all the block stacked strategically for the walls of the foundation. He spent today laying most of the walls, leaving gaps for the access doors under the. In the morning he will finish the final course and the pillars.
Note the 6 inch pipe coming through the concrete footer…it is for the plumbing to run through. Roy laid boards across each end before the concrete was poured. After it was set, the boards were removed and Roy dug out the dirt on both sides.
 In this picture, Roy stacked the block as high as the front porch will be (plus add a couple of inches). He is a little concerned at the height of this house, but I told him it will just make it feel really big.
In this picture, Roy stacked the block as high as the front porch will be (plus add a couple of inches). He is a little concerned at the height of this house, but I told him it will just make it feel really big.