We have been working fast and furious on the cabin this last month. So much so, that we stop when we realize we can’t see anymore or take another step and it must be time to eat and go to bed. This means one day runs into the next, and I only just realized how long it has been since I posted an update. We have made great progress on the interior and hopefully will soon be down to the fun finish work, like light fixtures, sinks, etc.
All the walls are covered now, with the exception of the top of our bedroom. The ceilings are 9 feet, so we decided to put board and batten on the bottom 4 feet and drywall on the next 4 feet. This would allow us to use less drywall by turning 8’x 4′ sheets sideways. Hallelujah, less seams to tape and mud (I officially HATE this job…). With the first 8 feet covered, it left 1 foot at the top. Our original plan was to use scrap from the board and batten and run it vertical around the top, but without the batten. We decided to run horizontal boards around the top instead, since we had plenty of lumber, and it makes a very nice finished edge to the ceiling with less work.
We are leaving all the wood exposed that we can, like the staircase, beams and support columns. We have stained these and I am very pleased with how it all turned out. We are in the process of putting up baseboards, battens and other trim. It all looks a little striped right now, until we can get it all stained to match.
I am VERY happy to say that we now have a back porch with railing and STAIRS! We can get in the house without serious threat of bodily harm! Several of us have had incidents with toppling (and very steep) concrete block piles, and a few older family members had not been in the house at all until we got the real steps. We were required by law to use pressure treated lumber for the pillars and floor on the deck, but the top railing is our pine and we intended to use cattle fence panels on the sides. However, we made a mistake in pricing those, and when we went to buy them, they were 3 times more than we thought. We abandoned the idea and had no idea what we could use instead that would be both time and cost efficient. We decided to plane some slats and put them close together to meet the 4″ sphere rule. We weren’t happy about the work or how we perceived it would look, but agreed we could change it later if it was too bad. To our happy surprise, it looks super! It looks better than we even hoped it could. The slats are sweet gum wood that we cut out of the front yard, and it is beautiful wood. Roy dado-ed a groove on the underside of the rail to slip them into and the result is simple and beautiful.
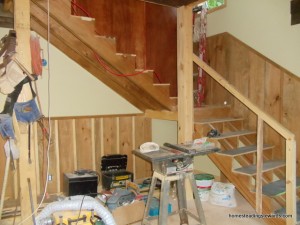
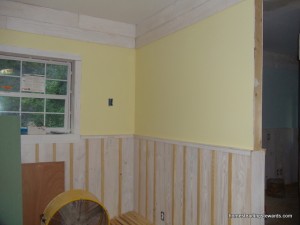
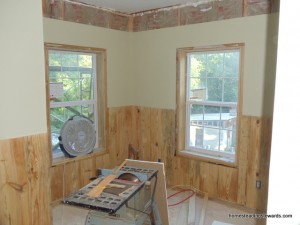
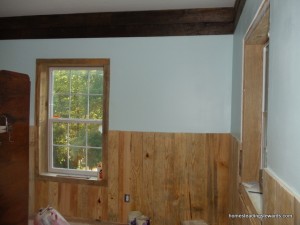
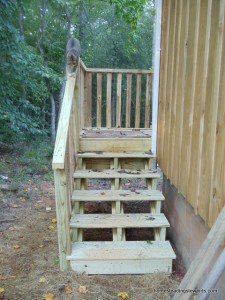
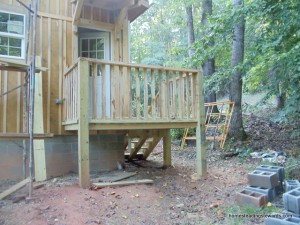
Things are lookin’ good. I kept looking daily for an update, but I have been involved with house building so I figured you got sucked into one of those new house black holes that just about drains all the life out of you.